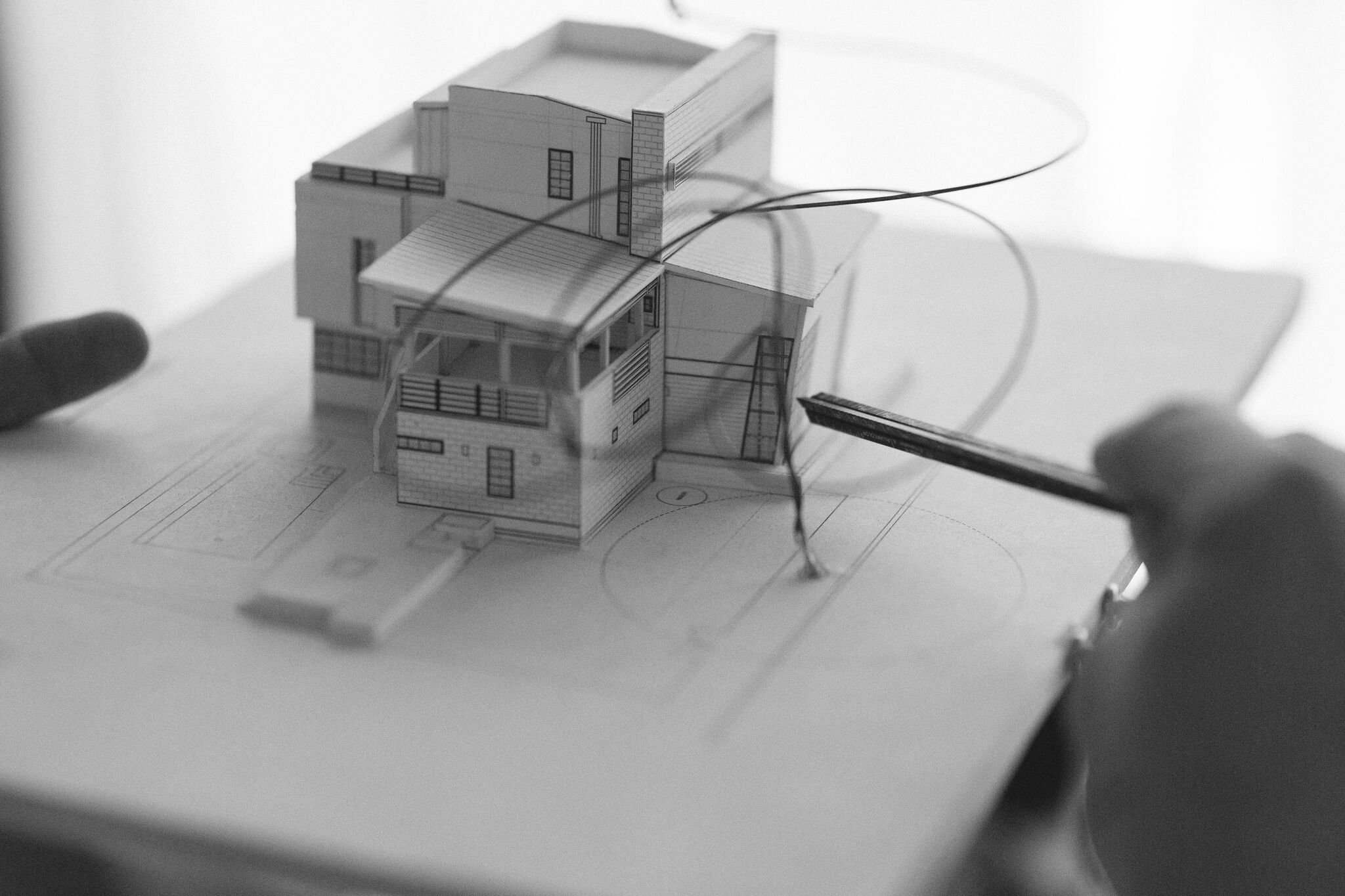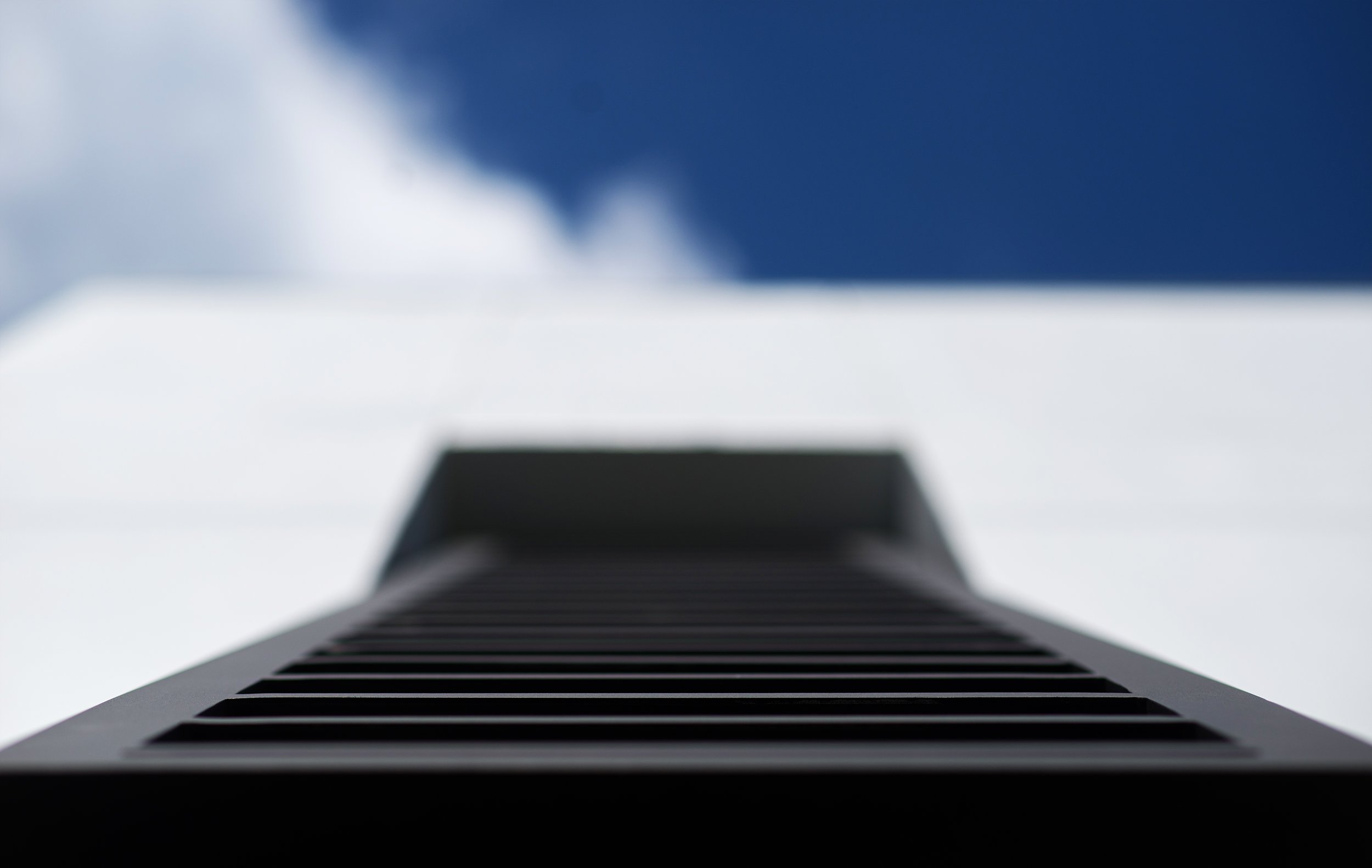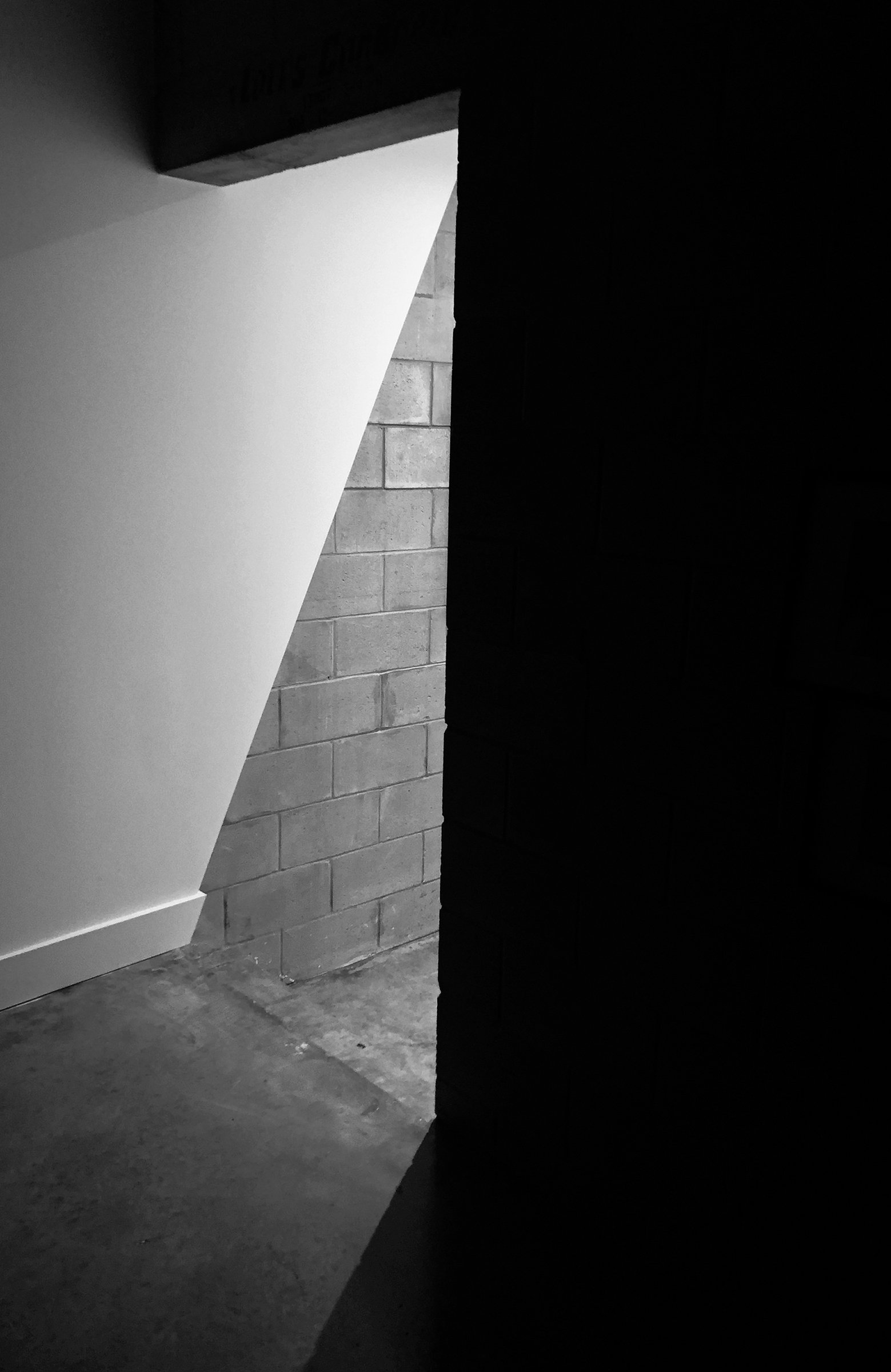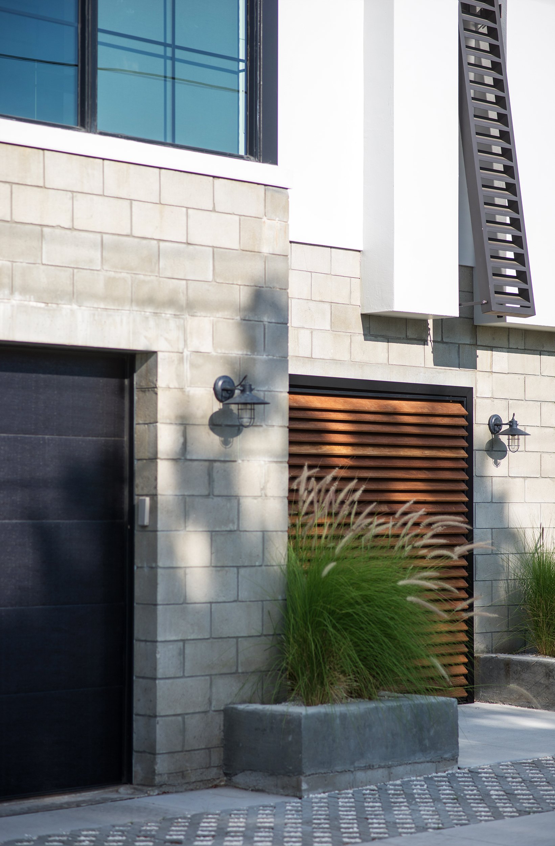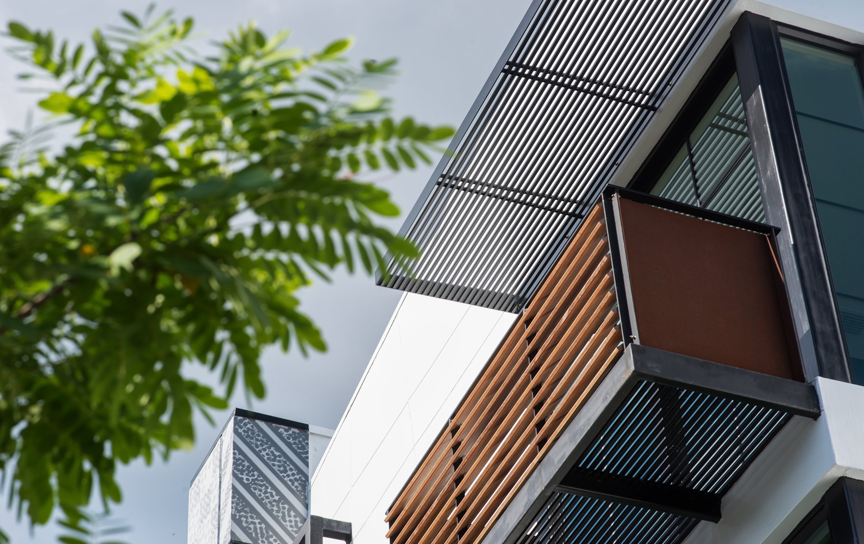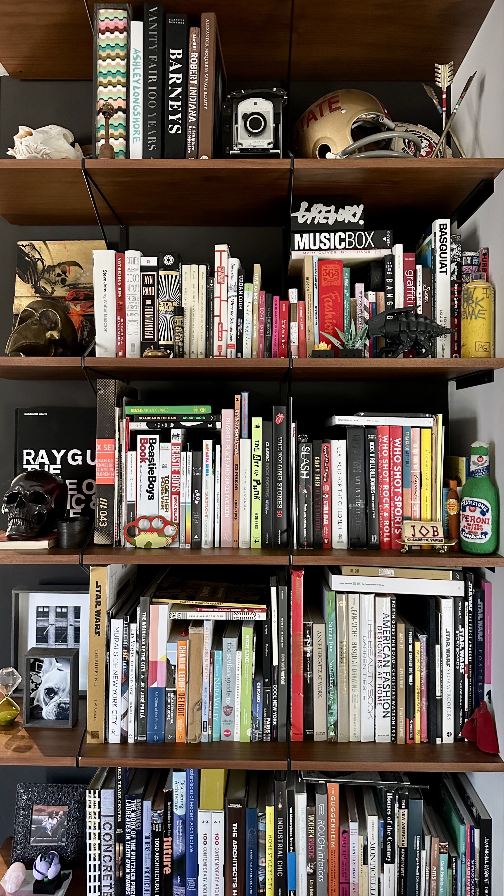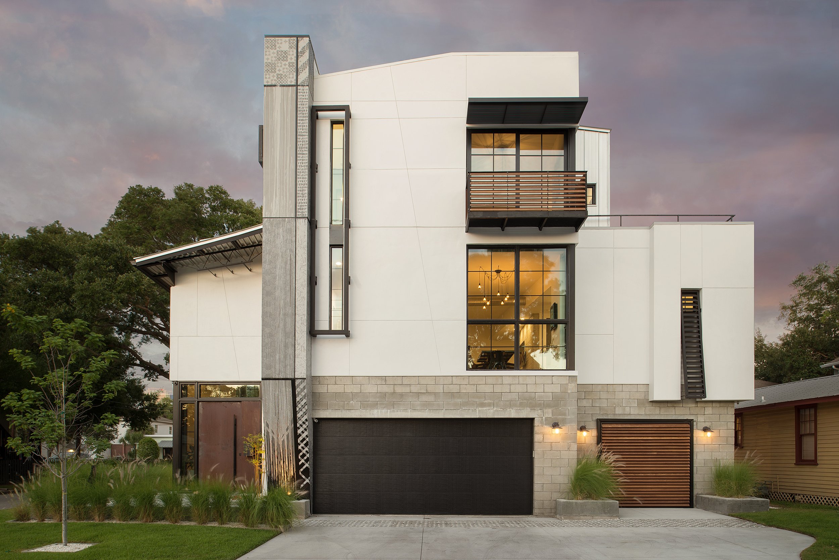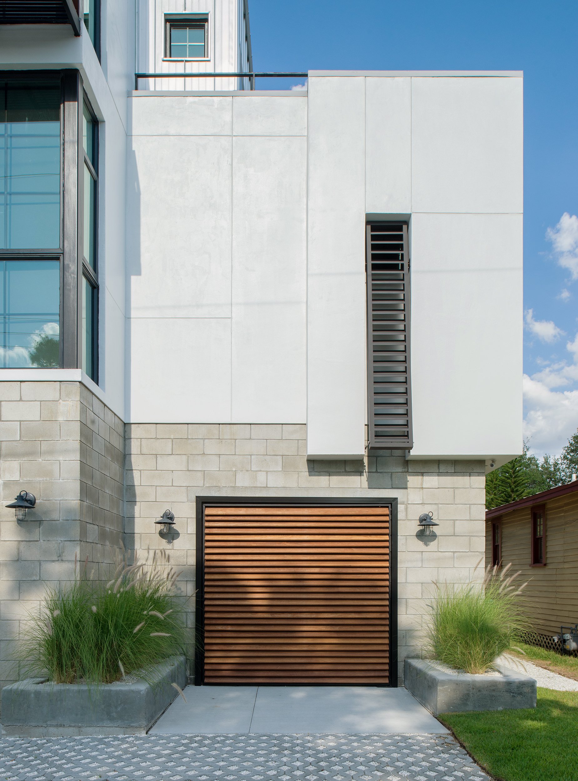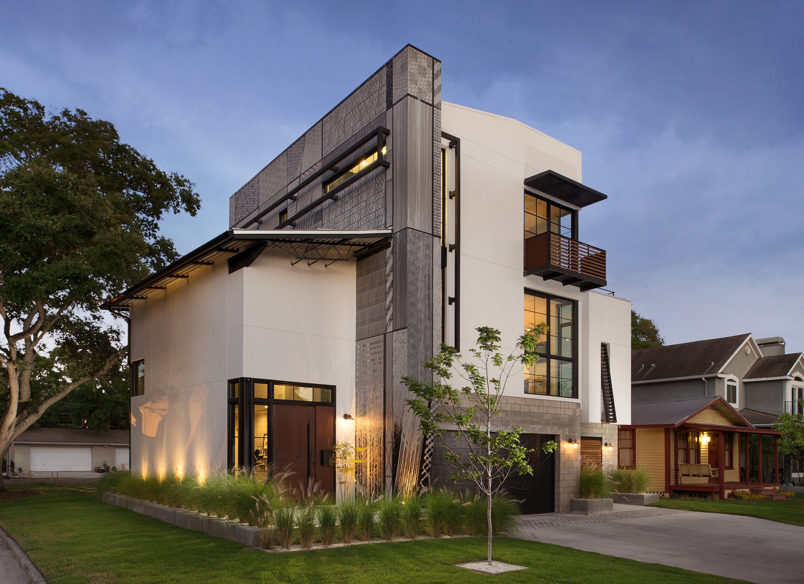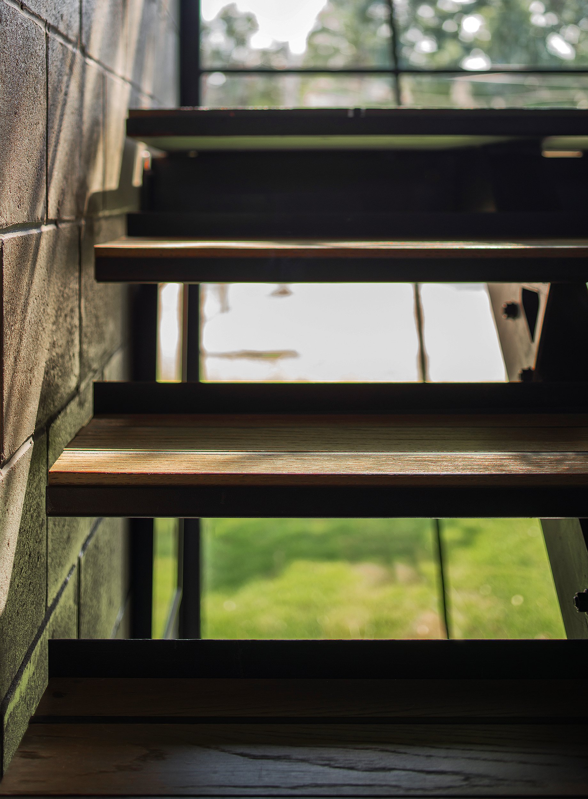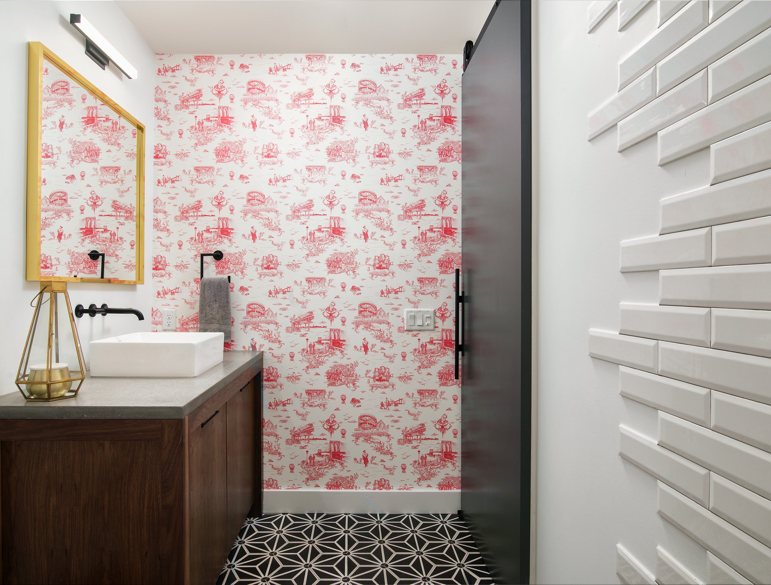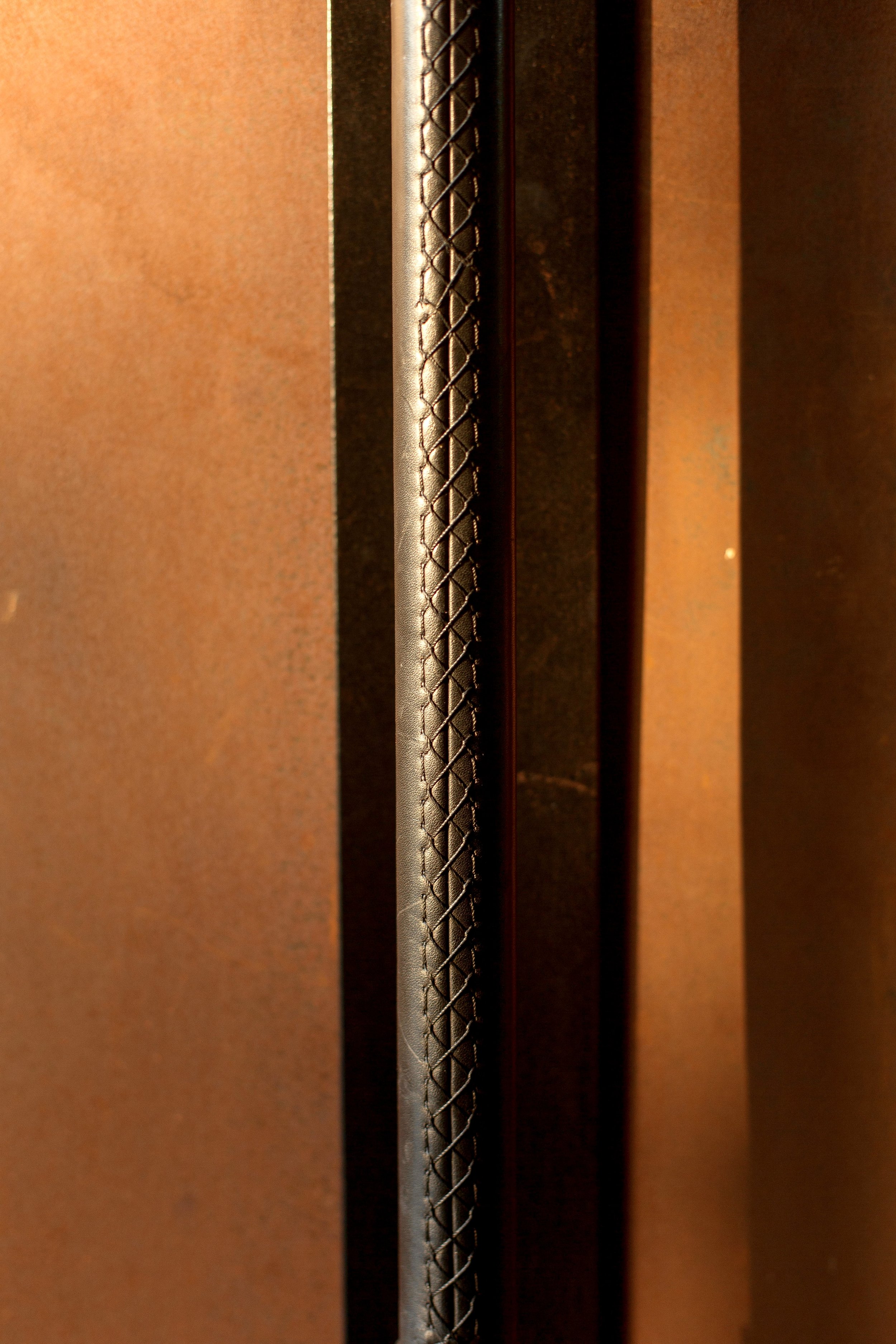
Location:
Old Hyde Park / South Tampa
Size:
3400 SF A/C
+600 SF Covered Patio on 2nd Floor Living Level
+600 SF Outdoor Entertainment Deck on 3rd Floor
+Master Suite Balcony
+500 SF Conditioned Studio Space
+Oversized 2-Car Garage
Design Features:
3 Bed/3 Bath.
Large Custom Design Studio (Bonus Room).
2-Car Garage.
2-Story Gallery Foyer.
Custom Corten Steel pivot door at entry.
Large outdoor patio space on second floor connected directly to main living room creating a sizable indoor/outdoor living experience.
Corner Lot
Large fenced in backyard. Very rare for this part of Historic Hyde Park.
Custom mural on featured architectural element by world renowned artist BASK.
Custom built interior doors and hardware at featured locations.
Entry featuring custom-built open tread steel staircase with wood treads.
Custom Concrete Countertops throughout all bathrooms with custom fabricated walnut cabinets and custom matte black cabinet hardware. Matte black Brizo™ Plumbing fixtures in all bathrooms.
Custom steel and wood architectural design features throughout.
Exposed concrete floors on first level. Italian wood floors in 2nd and 3rd levels.
Custom designed and fabricated furniture and built-in shelves.
Award Winning Master Suite encompassing entire 3rd level. Features: (2) Large walk-in closets with dedicated full size laundry space, master loft space, and balcony.
Lots of storage.
Award Winner Urban Progressive design style exclusive to AADMIXX homes.
