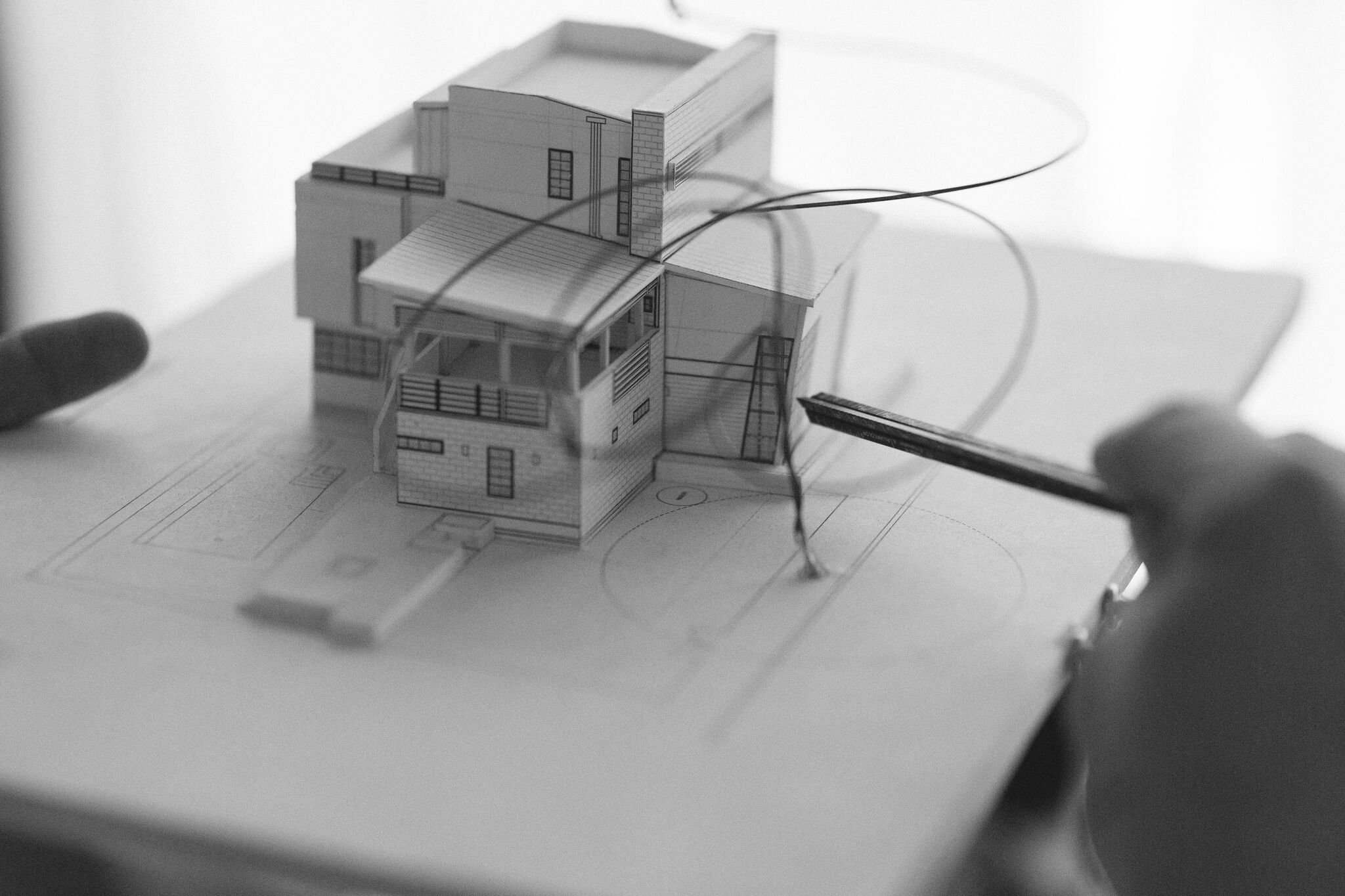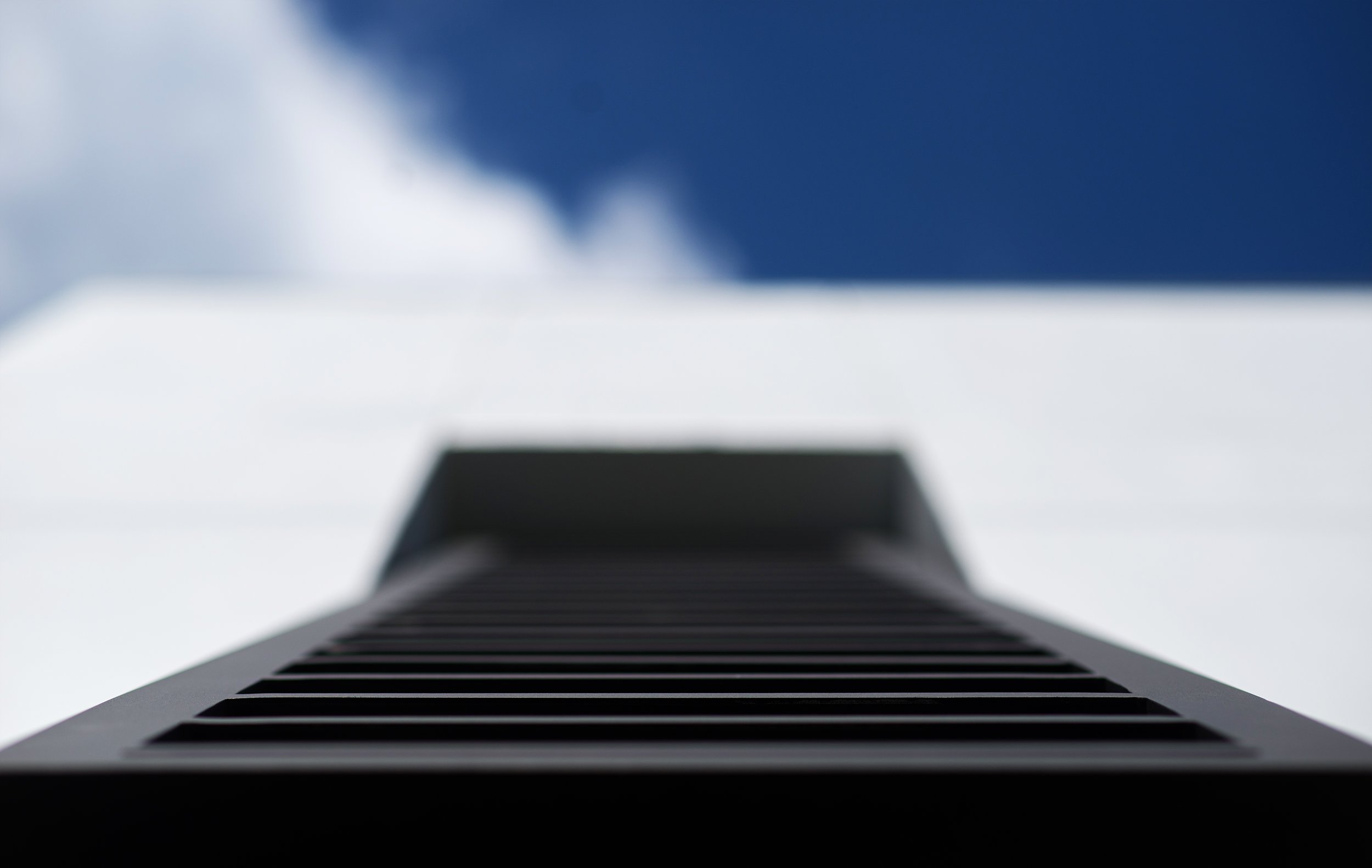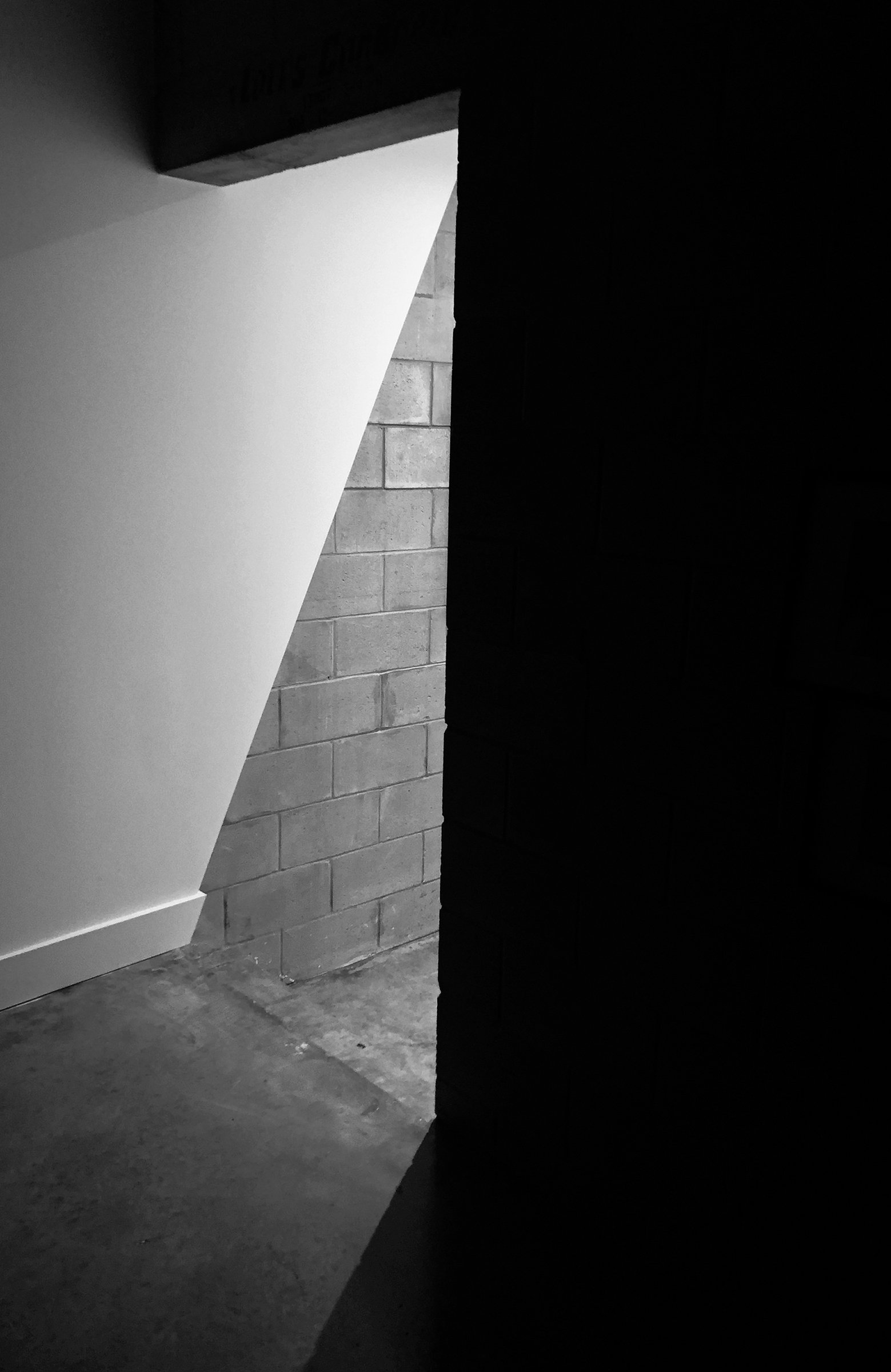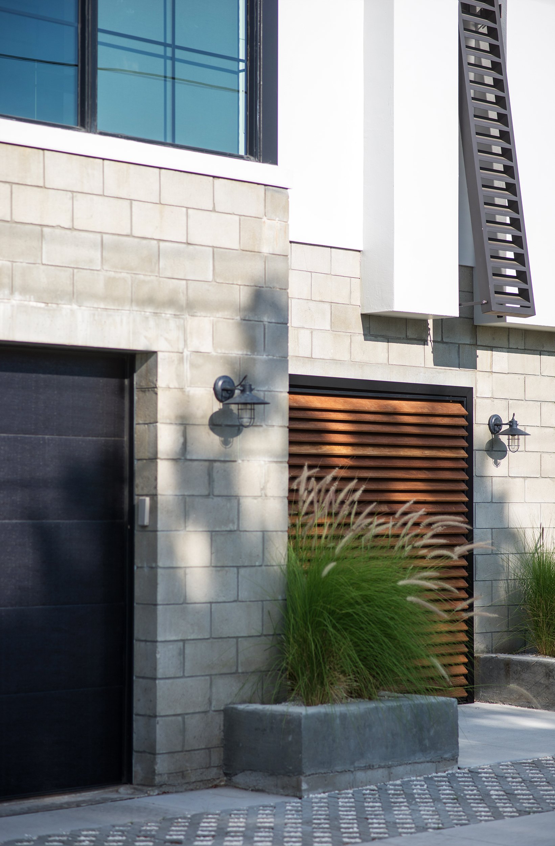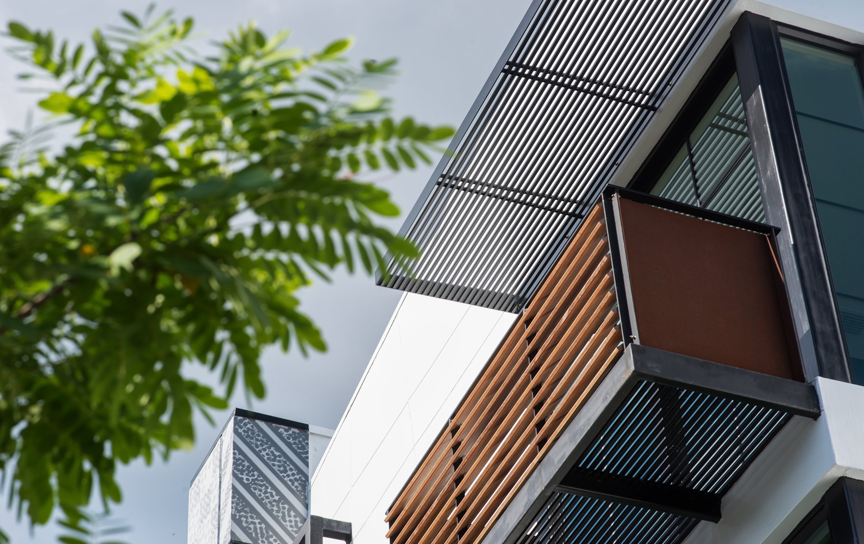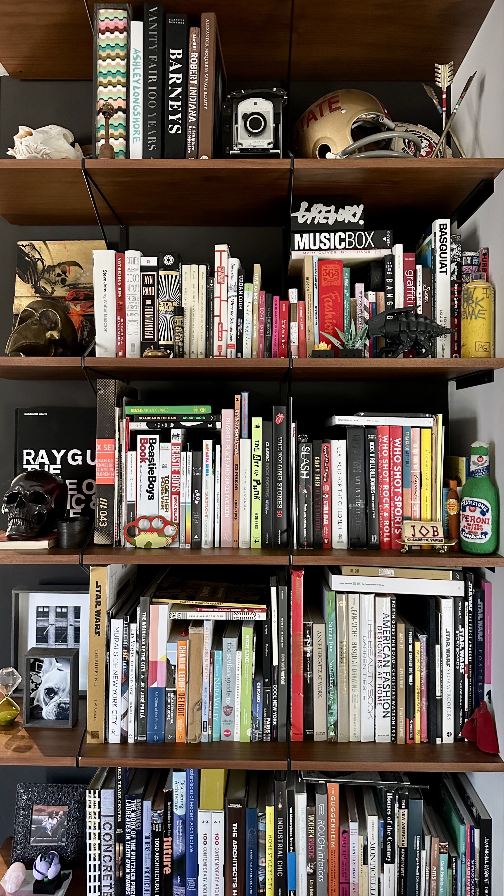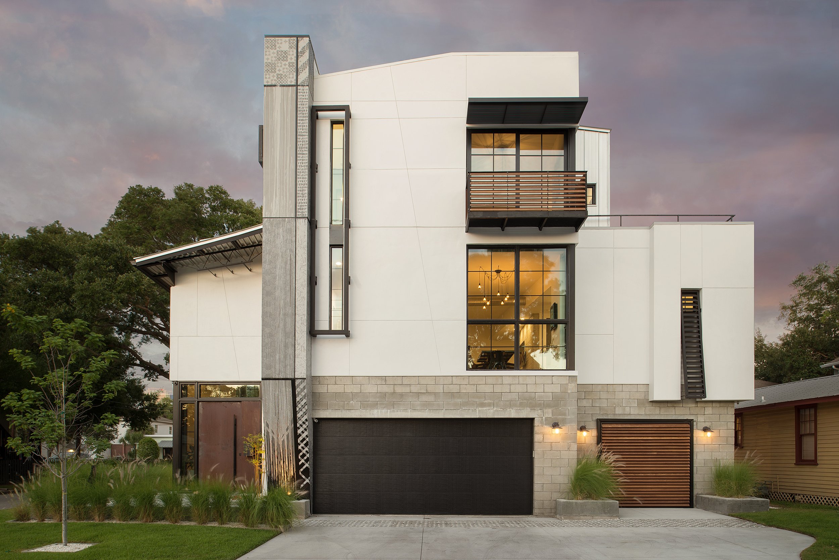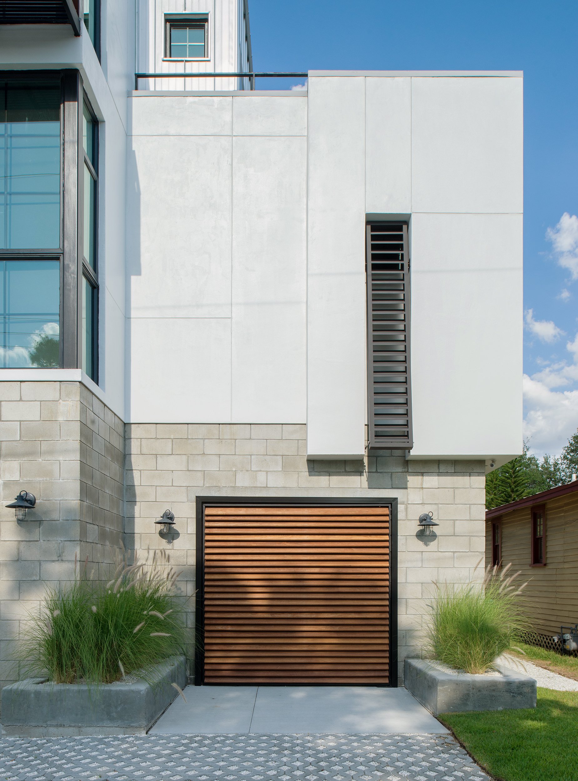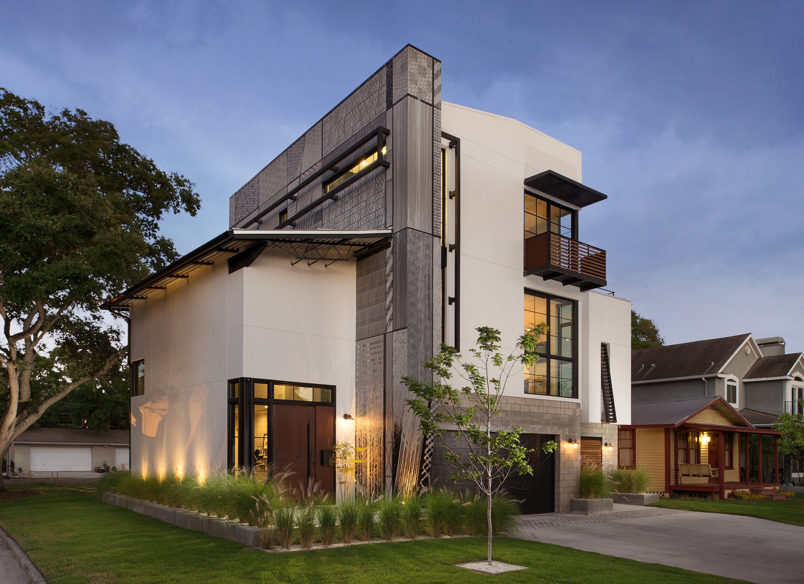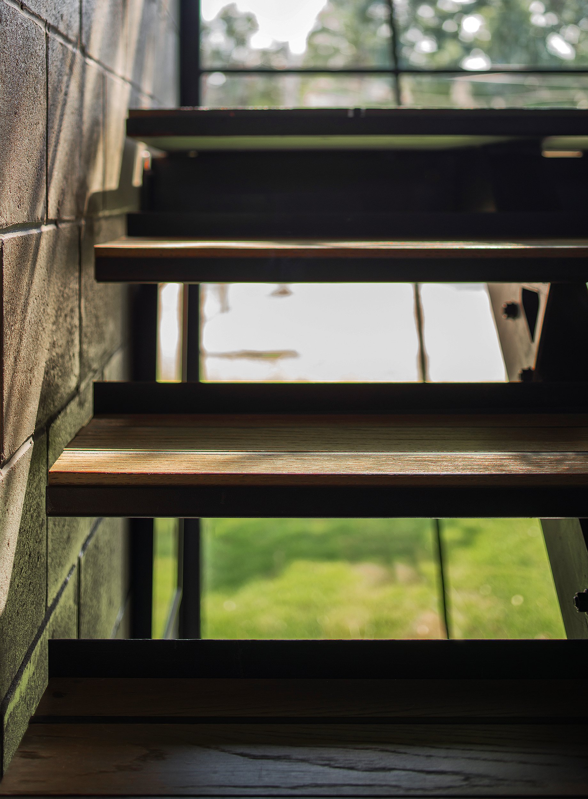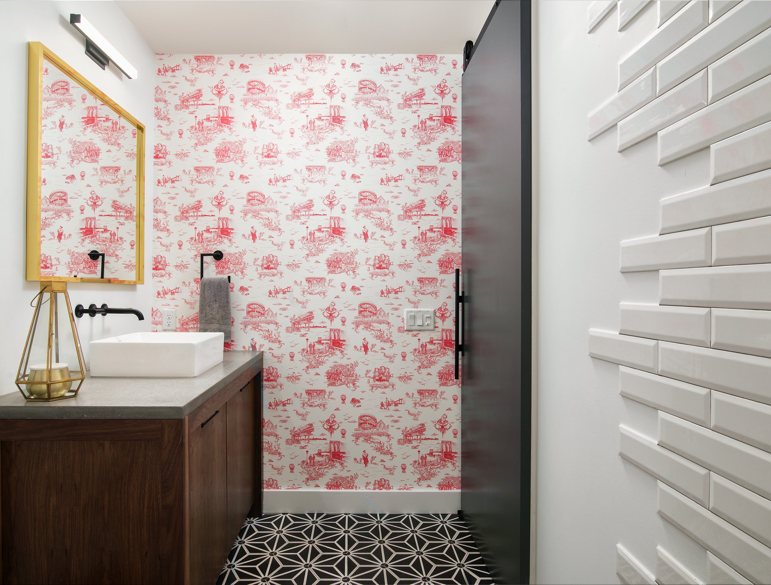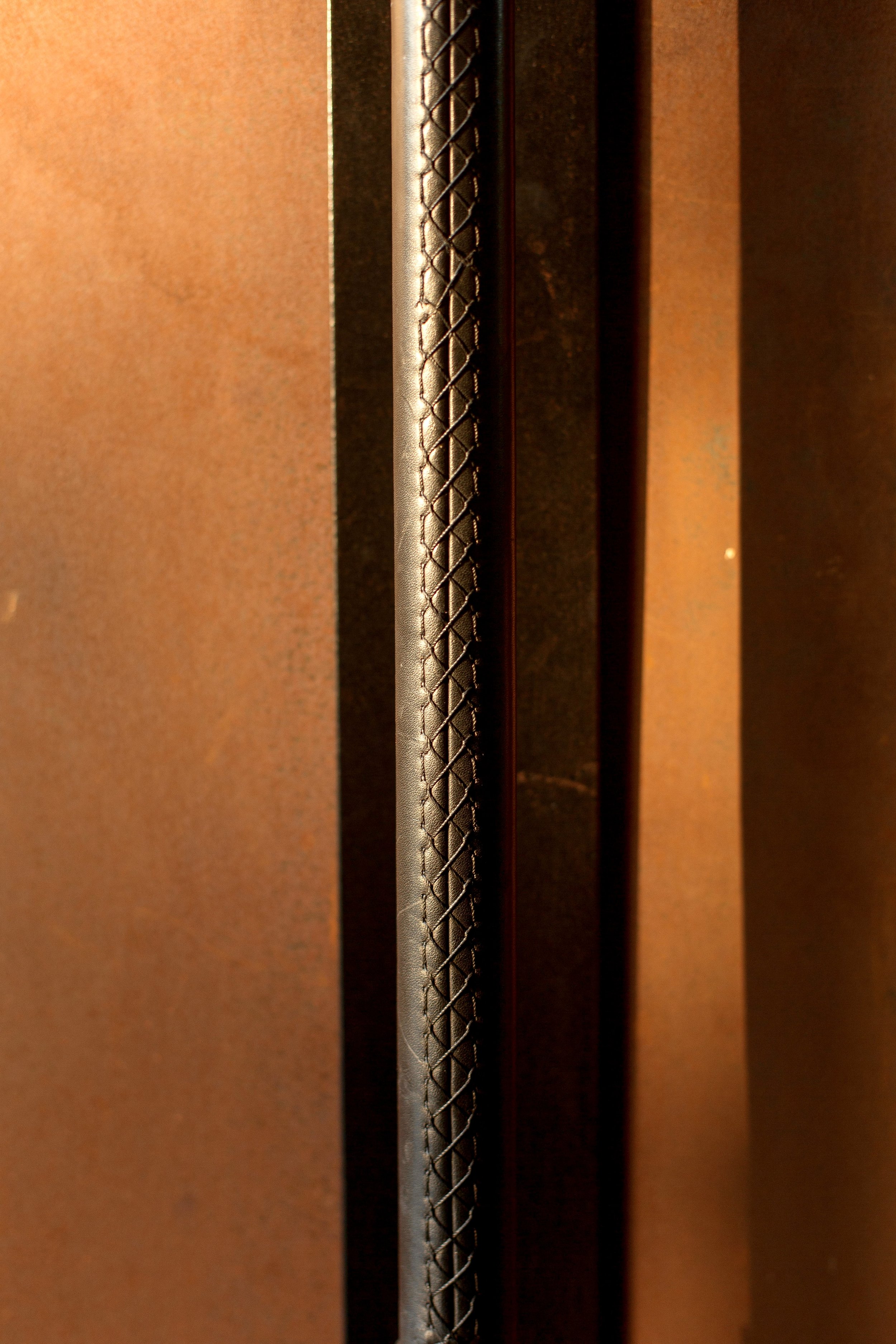
Project Name:
400 SOLA
Location:
Old Hyde Park / South Tampa
Completion Date:
2017
Size:
3400 SF A/C
+600 SF Covered Patio on 2nd Floor Living Level
+600 SF Outdoor Entertainment Deck on 3rd Floor
+Master Suite Balcony
+500 SF Conditioned Studio Space
+Oversized 2-Car Garage
Design Features:
3 Bed/3 Bath.
Large Custom Design Studio (Bonus Room).
2-Car Garage.
2-Story Gallery Foyer.
Custom Corten Steel pivot door at entry.
Large outdoor patio space on second floor connected directly to main living room creating a sizable indoor/outdoor living experience.
Corner Lot
Large fenced in backyard. Very rare for this part of Historic Hyde Park.
Custom mural on featured architectural element by world renowned artist BASK.
Custom built interior doors and hardware at featured locations.
Entry featuring custom-built open tread steel staircase with wood treads.
Custom Concrete Countertops throughout all bathrooms with custom fabricated walnut cabinets and custom matte black cabinet hardware. Matte black Brizo™ Plumbing fixtures in all bathrooms.
Custom steel and wood architectural design features throughout.
Exposed concrete floors on first level. Italian wood floors in 2nd and 3rd levels.
Custom designed and fabricated furniture and built-in shelves.
Award Winning Master Suite encompassing entire 3rd level. Features: (2) Large walk-in closets with dedicated full size laundry space, master loft space, and balcony.
Lots of storage.
Award Winner Urban Progressive design style exclusive to AADMIXX homes.
SUMMARY
400 SOLA was AADMIXX’s first solo design+build project & our first attempt at redefining the urban landscape of Historic Hyde Park here in Tampa, Florida. At the time it was built, this part of Hyde Park was a wide open landscape for urban design exploration & implementation. There were no governing design review boards which meant that we had free range to infuse our own unique Urban Progressive design aesthetic into the neighborhood with no restrictions. Admittedly, there were sleepless nights. Would this otherwise historically leaning community welcome something new & forward thinking into the mix or would it reject modern progress? We took a leap of faith hoping that by simply bringing honest design, integrity & quality, our work would speak for itself. The gamble paid off & in the end we couldn’t have been more encouraged by the outcome. The community embraced us wholeheartedly, from the next door neighbors to some of the block’s original & last living matriarchs. We even brought home 5 of the 9 possible awards from the Tampa Bay Builder Association’s annual Parade of Homes that year including Best in Class for the categories of, Architecture, Curb Appeal, Price Category $1.25M - $1.5M, Primary Suite Design, & the GRAND DIAMOND AWARD for the best overall project. Needless to say that not only provided some validation but it set the bar, & more importantly, inspired us to keep pushing forward with our newly awarded design style. In the mixx indeed.
