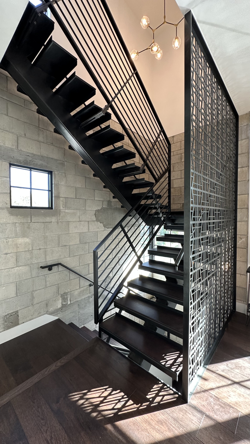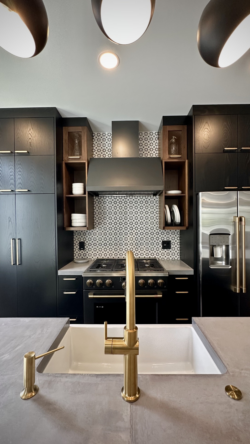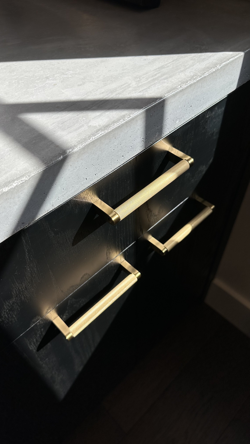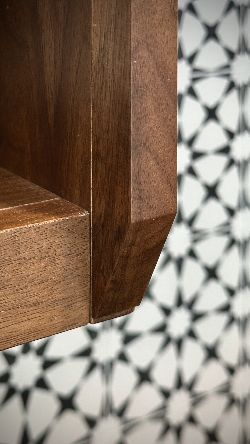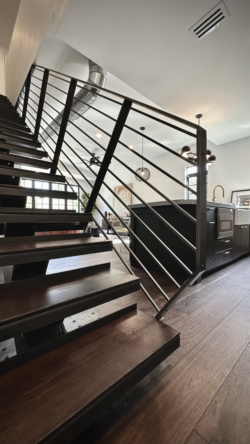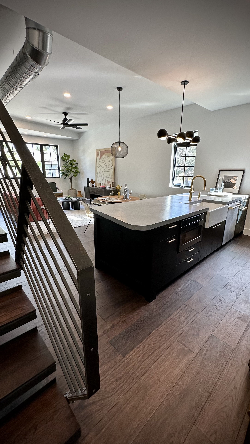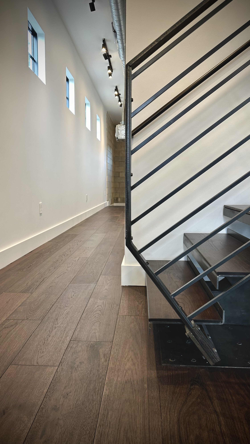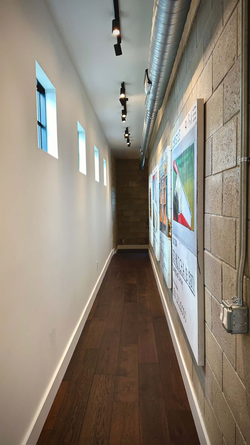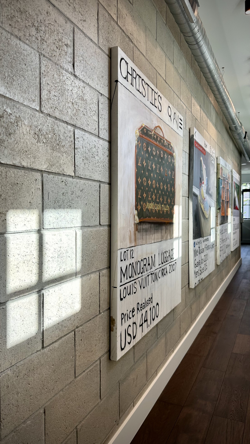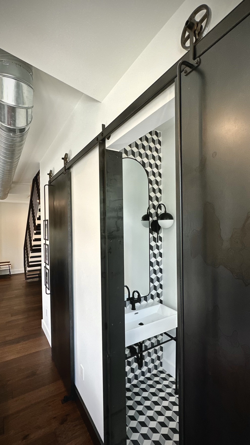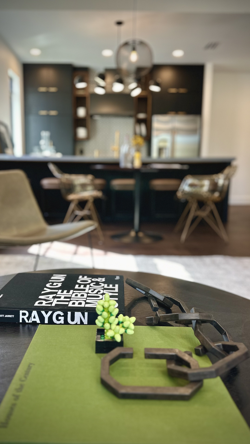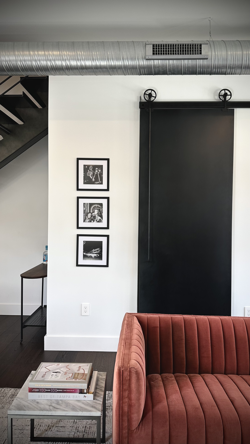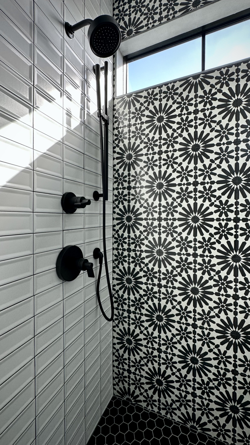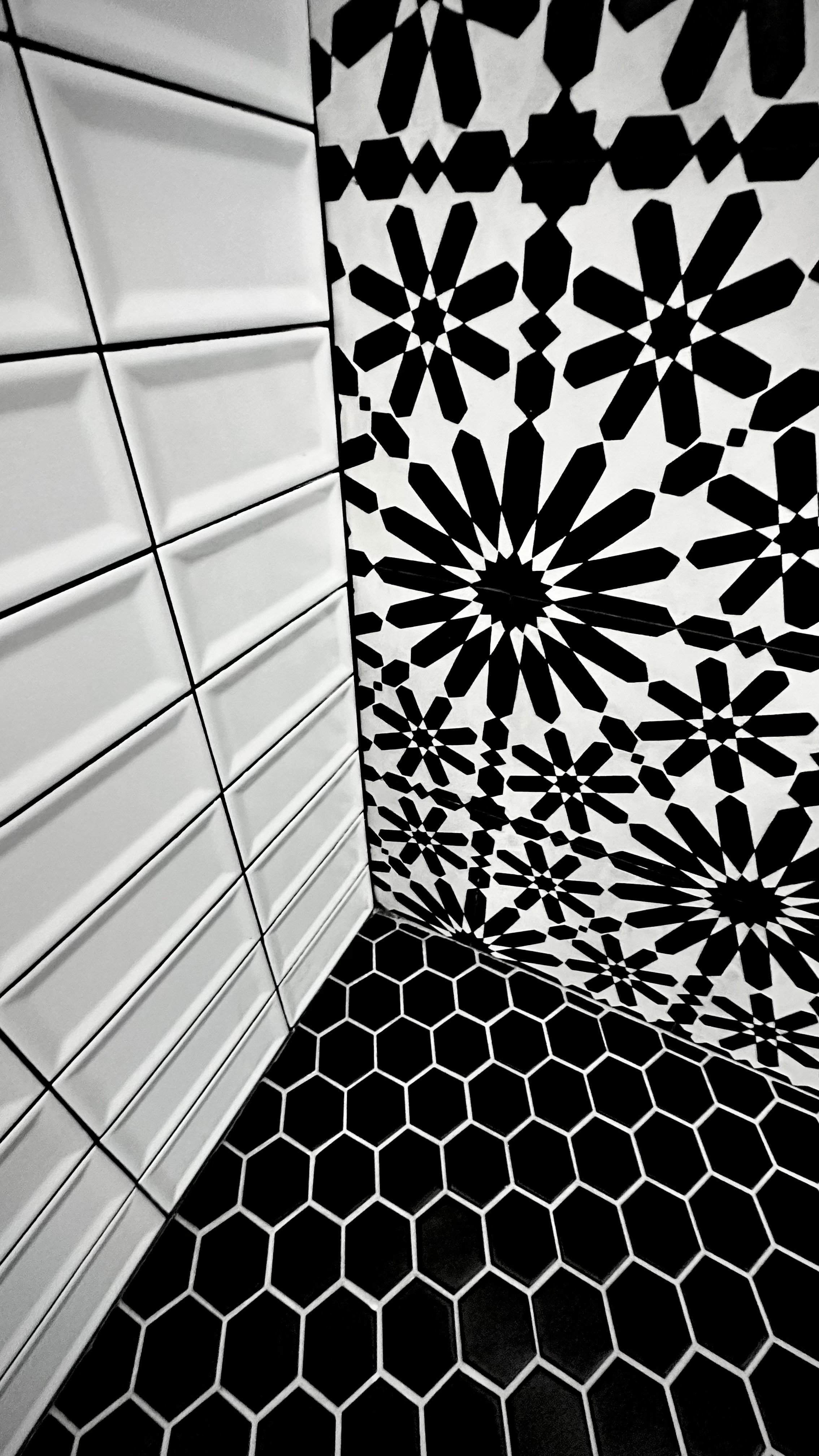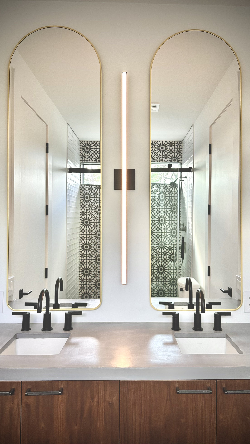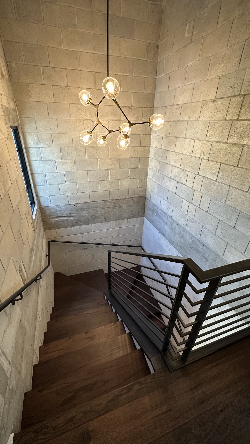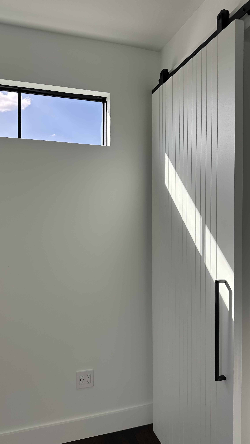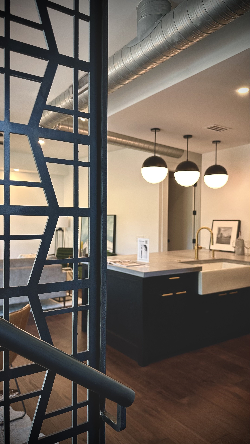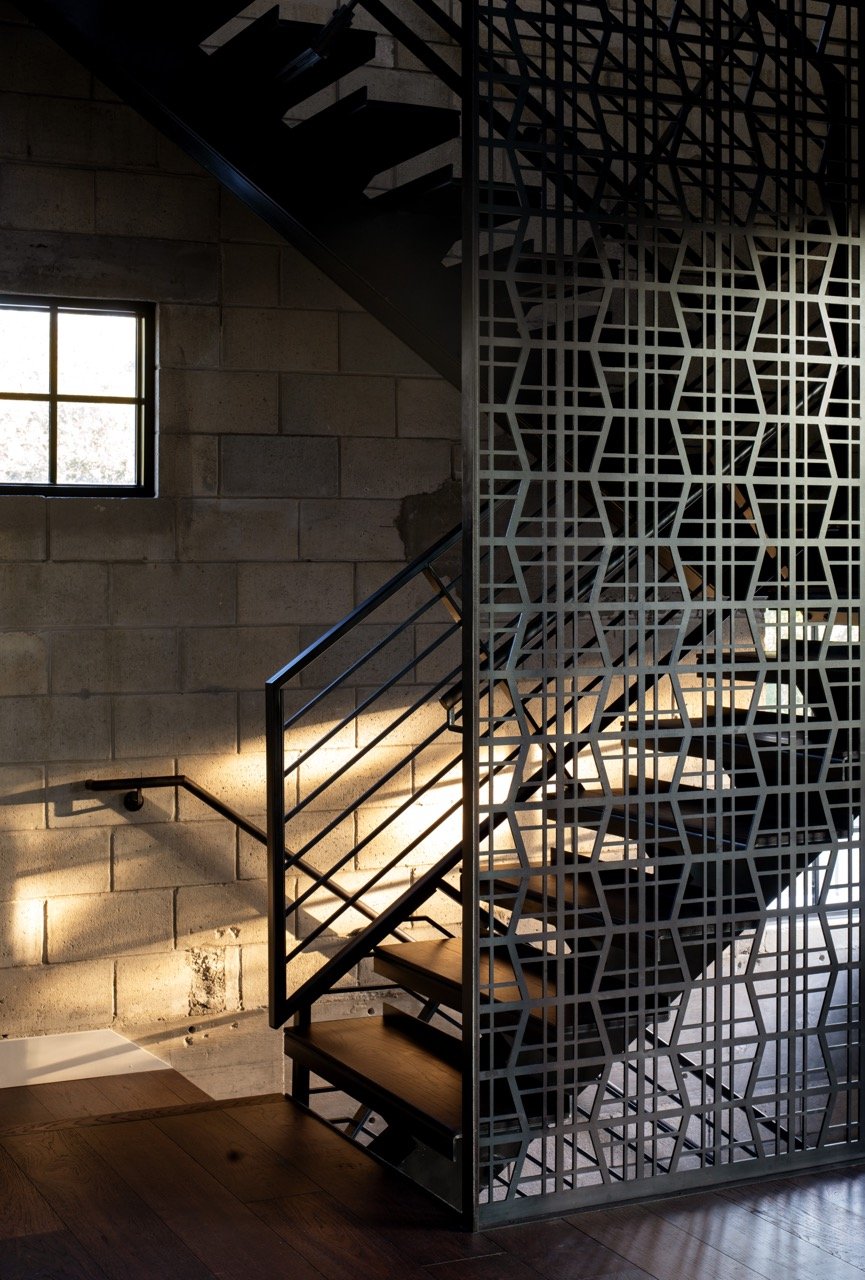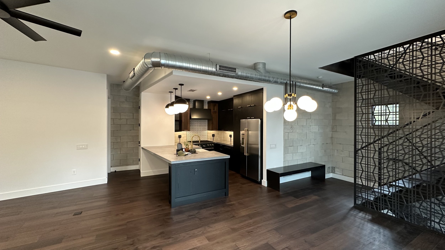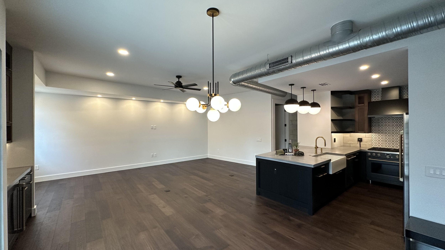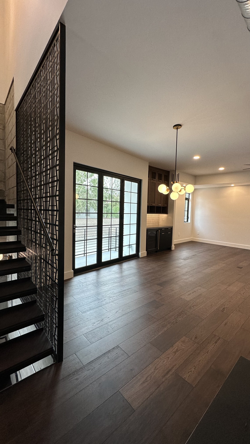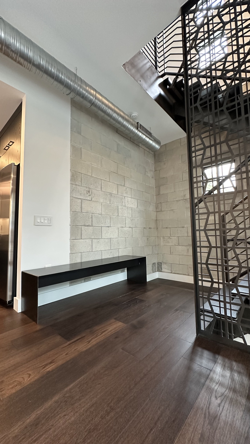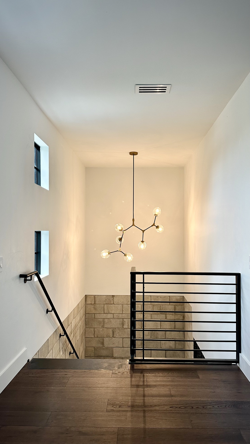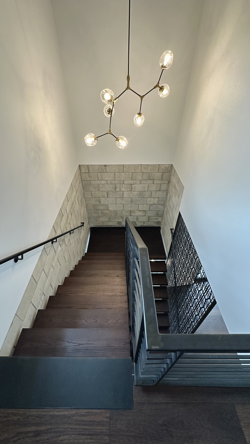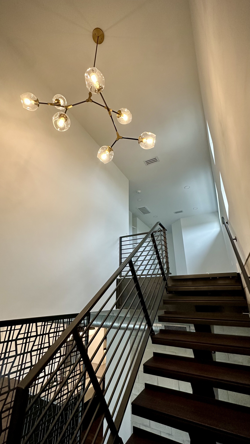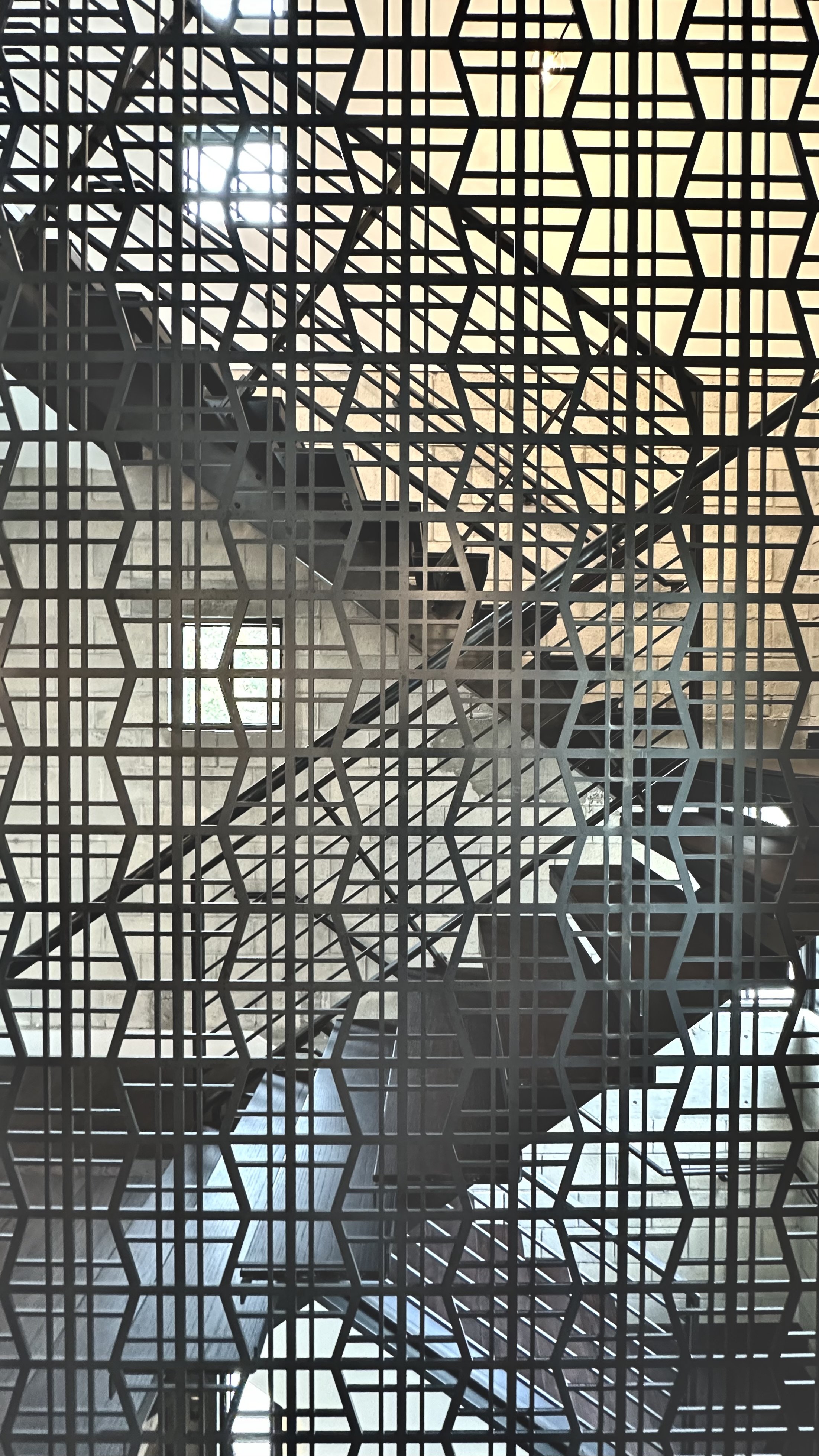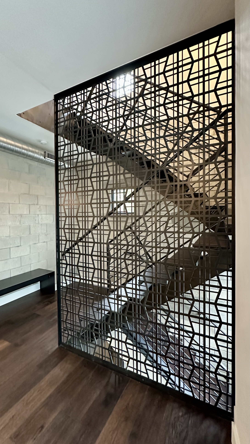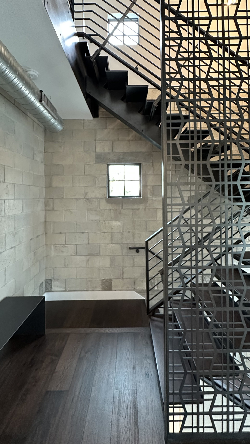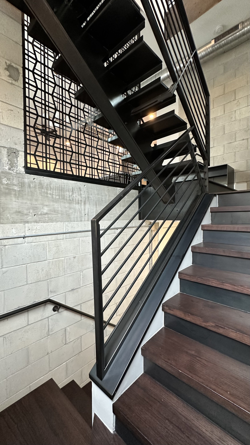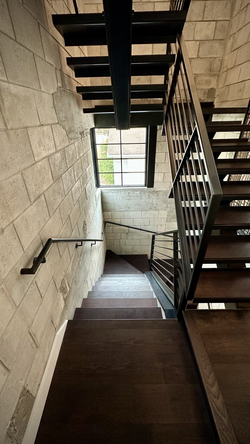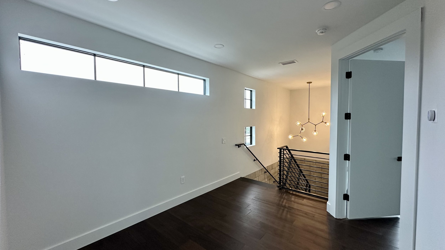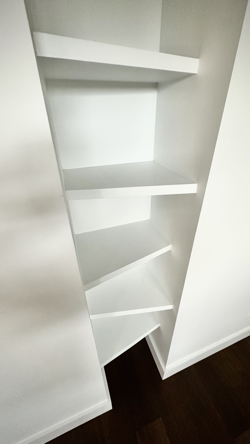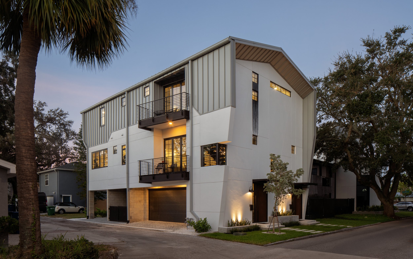
Project Name:
Strata Barn Luxury Urban Townhomes
Completion Date:
2024
Location:
Old Hyde Park / South Tampa
1.1 Mile from Amalie Arena
Less than 1 Mile from Tampa Riverwalk and Downtown
2 Blocks from Newly Renovated Hyde Park Village Shops, Restaurants, and Cine Bistro Movie Theater
1 Block from Instant Access to Selmon Expressway Connecting You to St Petersburg, Ybor City, & Orlando
Popular School District
4 Blocks from Bayshore Boulevard
National Historic Neighborhood Designation
Flood Zone X
Designed with enhanced Sound Transmission Coefficient (STC) Ratings (55) providing added layers of privacy between units.
Unit 01 [SOLD, January 2025]:
2015 SF AC
+Spacious 2nd/3rd Floor Balconies with Views of Downtown Tampa
+Oversized 2-Car Garage with Storage Space
Design Features:
2 Bed/2.5 Bath
Bonus Loft/Office Space on 3rd Level
Custom-built steel staircase with wood treads
Custom Corten Steel pivot door at entry
Multiple balconies on city facing facade
Custom mural on featured architectural element
Custom built interior doors at key locations
Custom designed kitchen with commercial grade stainless steel appliances
Custom steel and wood architectural design features throughout
Exposed polished concrete floors on 1st level, wood floors 2nd level and 3rd levels
Lots of storage
Urban Progressive design style exclusive to AADMIXX homes
Unit 02 [FOR SALE, $995,000.00]:
Email or Call for Inquires & Tours
1605 SF AC
+Covered Car Port & Storage Closet
Design Features:
2 Bed/1.5 Bath
Custom-built steel staircase with wood treads
Custom Corten Steel pivot door at entry
Large Windows on main living level with views of Downtown Tampa
Custom mural on featured architectural element
Custom built interior doors at key locations
Custom designed kitchen with commercial grade stainless steel appliances
Custom steel and wood architectural design features throughout
Exposed polished concrete floors on 1st level, wood floors 2nd level and 3rd levels
Lots of storage
Urban Progressive design style exclusive to AADMIXX homes
PROJECT SUMMARY
Nestled in South Tampa’s coveted Hyde Park neighborhood, these two luxury urban townhome units, dubbed “Strata Barn”, were designed with the intention of helping to redefine the urban landscape in the community. The structure’s unique metal modern gable roof, with wrapped eaves & turned down facades on the east & west elevations, subtly but definitively offers a nod to the otherwise historic fabric of the neighborhood while still staying true to our signature Urban Progressive design aesthetic. Unapologetically defiant by nature, we push for our projects to stand as punctuations in their neighborhoods. Our calculated design risks produce projects that speak for themselves through material integrity & quality & the results in this case have been as meaningful as they have been well received. While our greatest rewards are the excitement & happiness of our clients & community, earning industry notoriety indeed helps fuel our inspiration to keep pushing design boundaries. We were recently very honored to learn that Strata Barn was selected to be published in the AIA’s Florida Caribbean Architect Magazine in the upcoming summer 2025 edition.
SCROLL DOWN FOR SALES BROCHURE PAGES
