 Image 1 of 24
Image 1 of 24

 Image 2 of 24
Image 2 of 24

 Image 3 of 24
Image 3 of 24

 Image 4 of 24
Image 4 of 24

 Image 5 of 24
Image 5 of 24

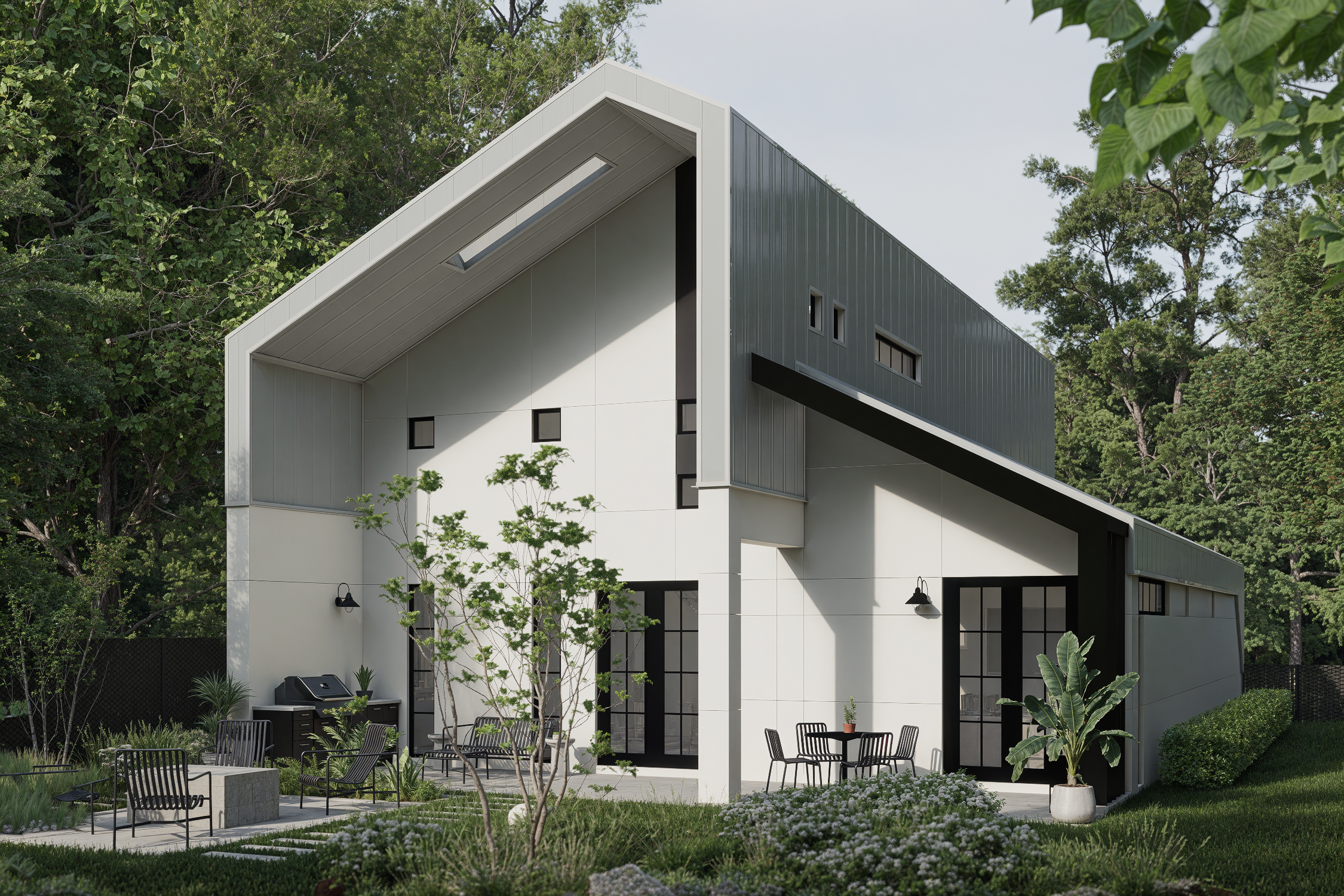 Image 6 of 24
Image 6 of 24

 Image 7 of 24
Image 7 of 24

 Image 8 of 24
Image 8 of 24

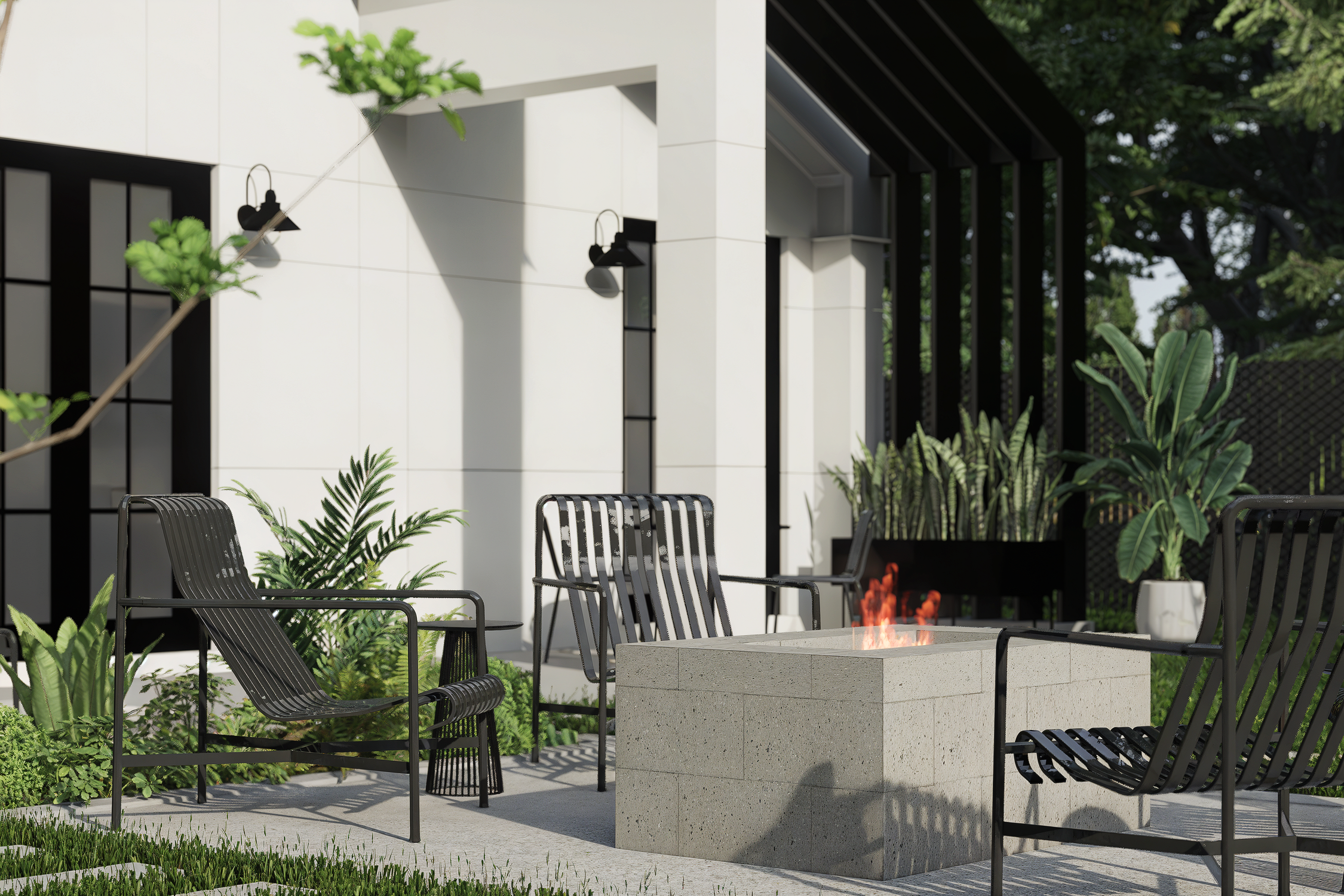 Image 9 of 24
Image 9 of 24

 Image 10 of 24
Image 10 of 24

 Image 11 of 24
Image 11 of 24

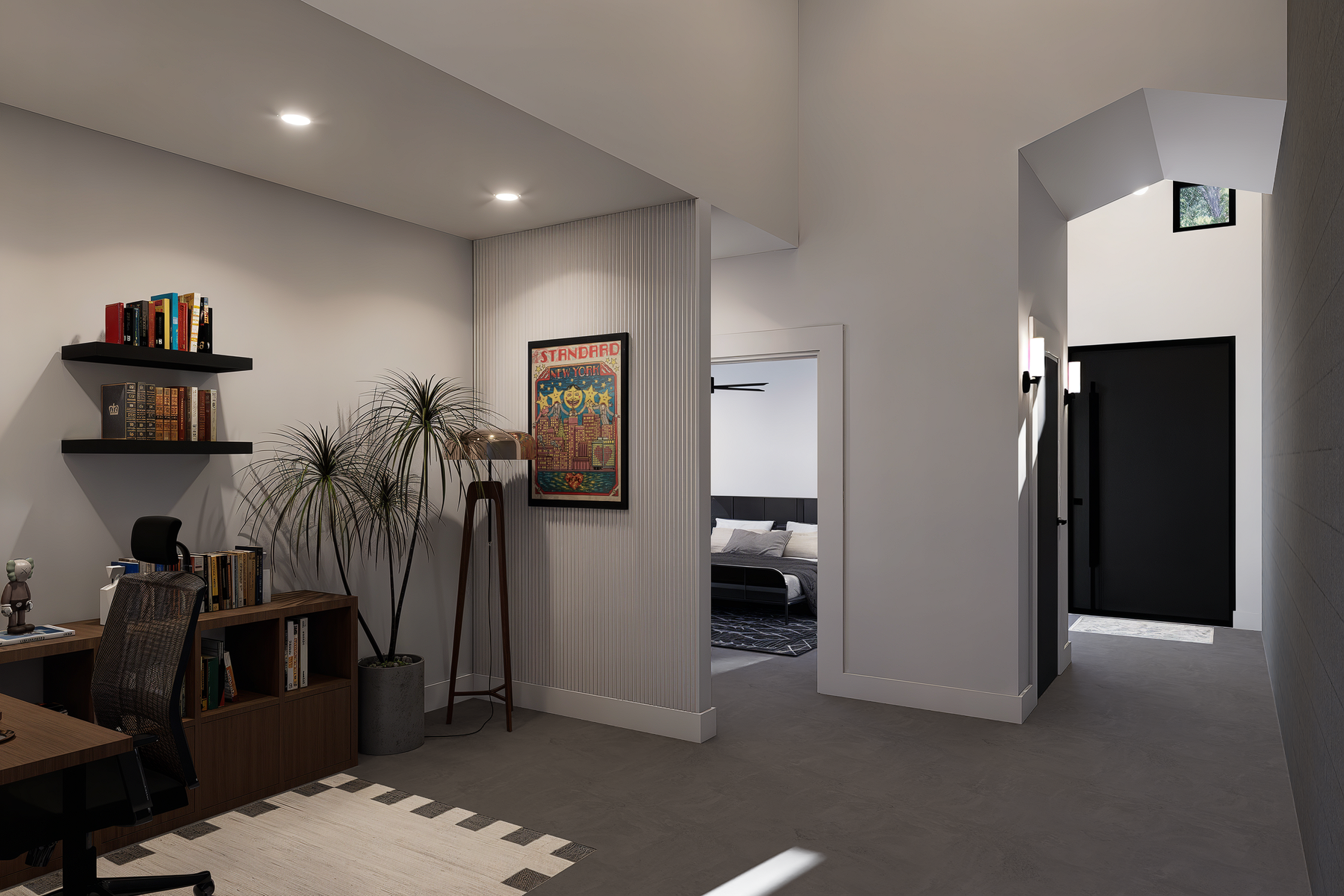 Image 12 of 24
Image 12 of 24

 Image 13 of 24
Image 13 of 24

 Image 14 of 24
Image 14 of 24

 Image 15 of 24
Image 15 of 24

 Image 16 of 24
Image 16 of 24

 Image 17 of 24
Image 17 of 24

 Image 18 of 24
Image 18 of 24

 Image 19 of 24
Image 19 of 24

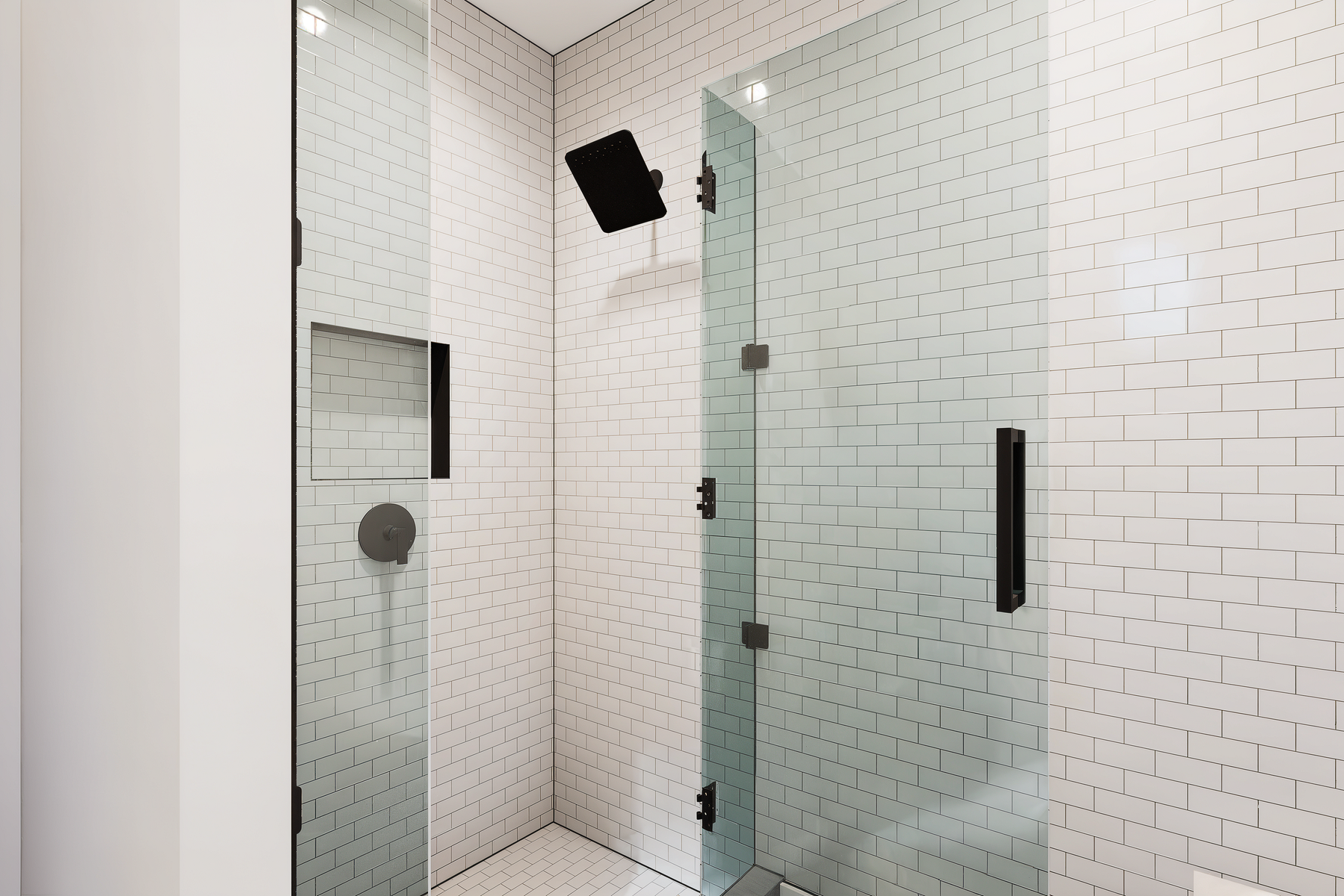 Image 20 of 24
Image 20 of 24

 Image 21 of 24
Image 21 of 24

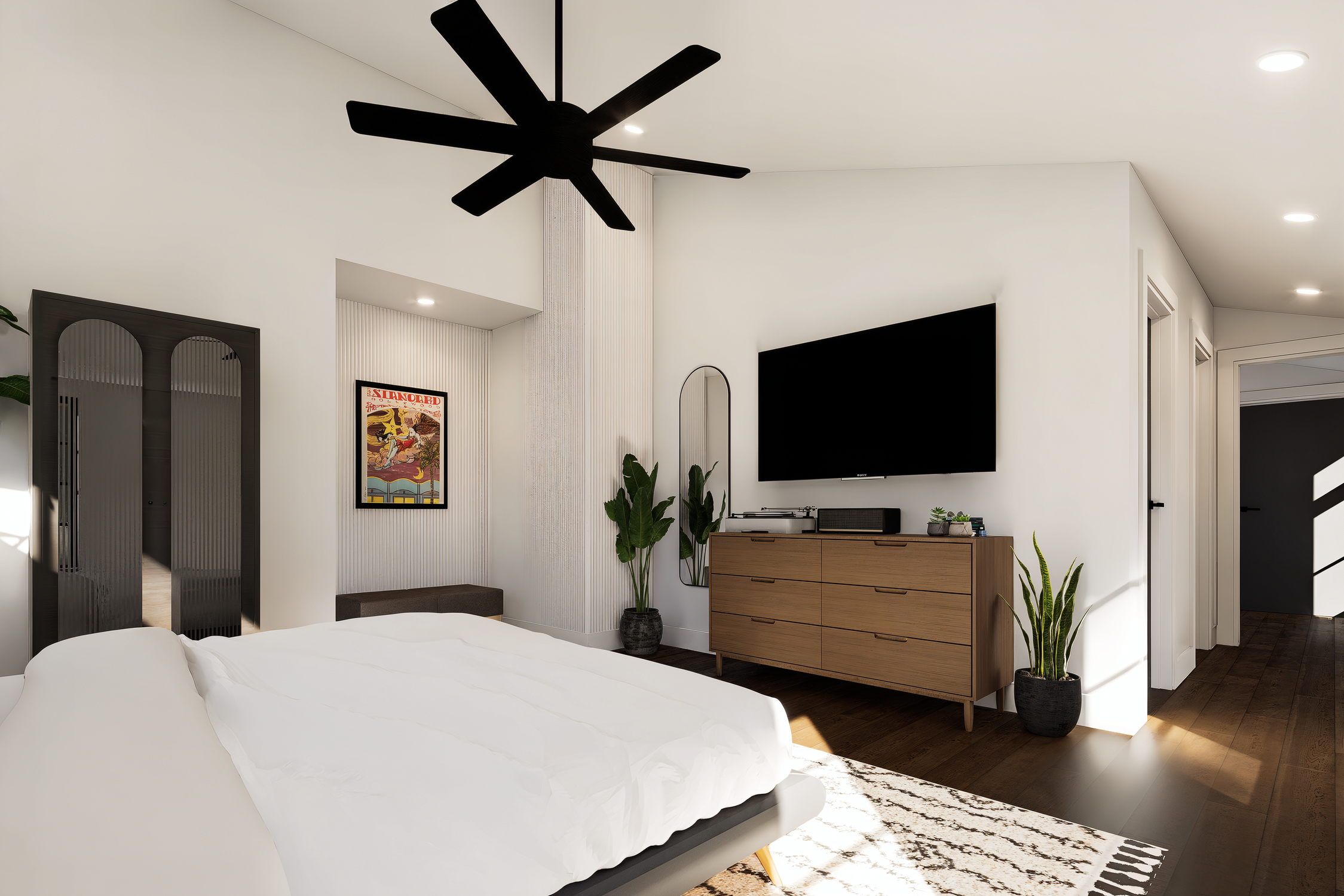 Image 22 of 24
Image 22 of 24

 Image 23 of 24
Image 23 of 24

 Image 24 of 24
Image 24 of 24

























Entrees 2.2
The 2.2 is a spacious 2-Bedroom / 2.5 Bath, 1900 square foot home that feels & flows like something much bigger. The grand procession style entry leads past a generous studio flex space & into the dramatic main living space with two story ceilings & ultra high level design details. The kitchen is designed to entertain & engage the dining & living room areas creating a strong & communal open floor plan. Still, both bedrooms are provided with excellent separation from the main living areas to assure privacy regardless of what sort of social activities might be taking place in the rest of the house.
ENTREES 2.0 : 1900 SF
2 Bedrooms (Studio/Office flexible space)
2.5 Bathrooms
Interested in building a few Entrees Homes as rental properties or even as a small community development? We offer discounts on multiple plan purchase packages. Contact our sales team at entrees@aadmixx.com.
The 2.2 is a spacious 2-Bedroom / 2.5 Bath, 1900 square foot home that feels & flows like something much bigger. The grand procession style entry leads past a generous studio flex space & into the dramatic main living space with two story ceilings & ultra high level design details. The kitchen is designed to entertain & engage the dining & living room areas creating a strong & communal open floor plan. Still, both bedrooms are provided with excellent separation from the main living areas to assure privacy regardless of what sort of social activities might be taking place in the rest of the house.
ENTREES 2.0 : 1900 SF
2 Bedrooms (Studio/Office flexible space)
2.5 Bathrooms
Interested in building a few Entrees Homes as rental properties or even as a small community development? We offer discounts on multiple plan purchase packages. Contact our sales team at entrees@aadmixx.com.
The 2.2 is a spacious 2-Bedroom / 2.5 Bath, 1900 square foot home that feels & flows like something much bigger. The grand procession style entry leads past a generous studio flex space & into the dramatic main living space with two story ceilings & ultra high level design details. The kitchen is designed to entertain & engage the dining & living room areas creating a strong & communal open floor plan. Still, both bedrooms are provided with excellent separation from the main living areas to assure privacy regardless of what sort of social activities might be taking place in the rest of the house.
ENTREES 2.0 : 1900 SF
2 Bedrooms (Studio/Office flexible space)
2.5 Bathrooms
Interested in building a few Entrees Homes as rental properties or even as a small community development? We offer discounts on multiple plan purchase packages. Contact our sales team at entrees@aadmixx.com.


